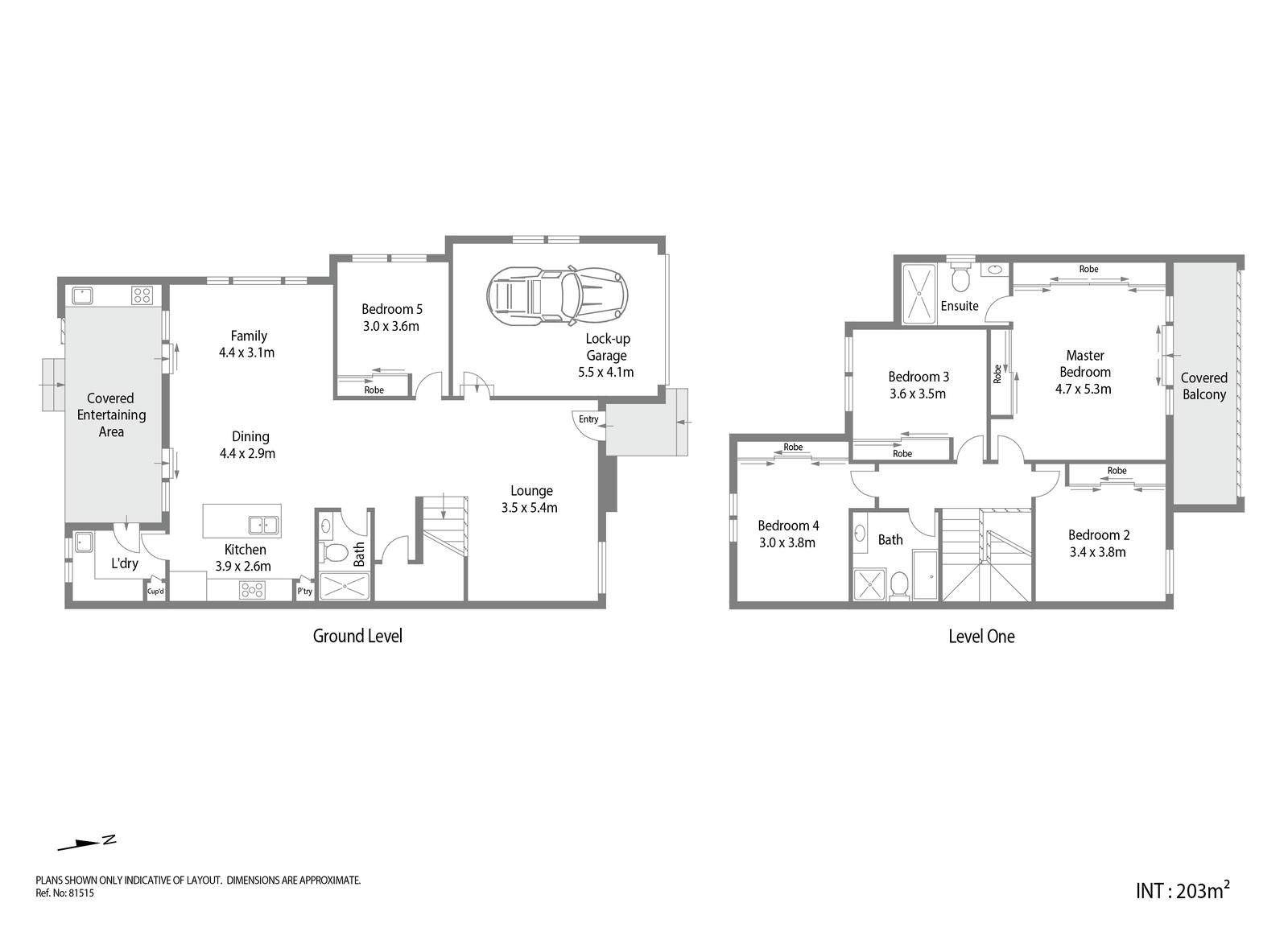











41a Samuel Street, Peakhurst NSW 2210
Under Contract

“With growing families in mind, I carefully designed a beautiful home where the focus is on a functional layout and quality inclusions chosen to match my high standards and individual specifications.” – Owner

- – Contemporary interiors showcases a generously scaled open plan living and dining room
- – Seamless outdoor flow to the undercover entertaining area and low maintenance backyard
- – Sleek kitchen with stone benchtops and premium stainless-steel appliances
- – Well scaled bedrooms are appointed with built-in wardrobes
- – Master bedroom featuring an ensuite and balcony access
- – Three beautifully appointed bathrooms, the main with a freestanding tub
- – Ducted air conditioning, internal access to single lock-up garage
- – Walk to dog-friendly Gannons Park, primary/high schools, monthly foodies markets
- – Moments to local shops and cafes, easy access to Riverwood station





