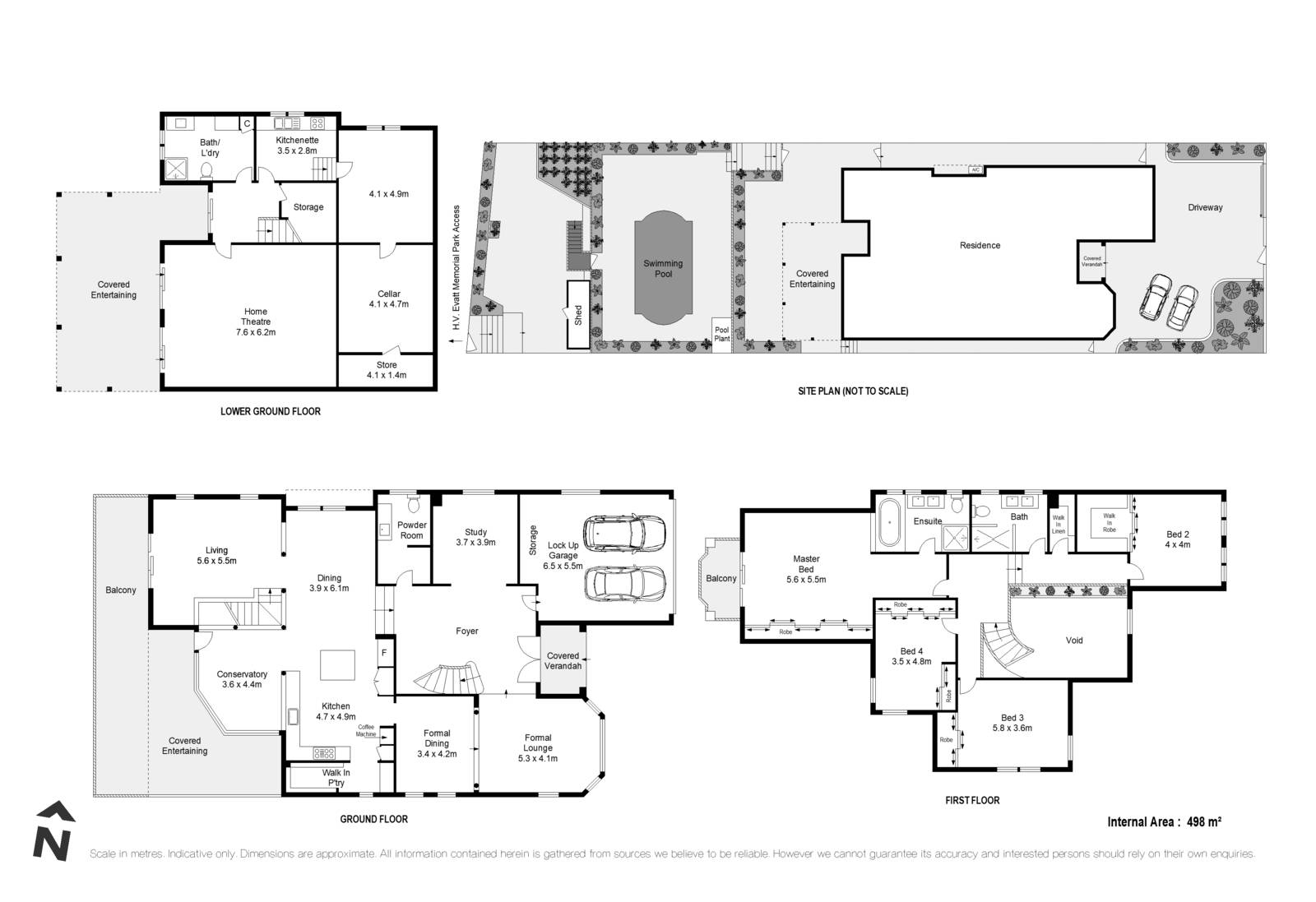


















10 Old Forest Road, Lugarno NSW 2210
$2,975,000
“Our home is the pinnacle of tranquility, designed with an open-hearted sophistication that embraces every sunset. Living here has been an experience of pure joy, creating cherished memories amidst the grandeur of design and nature, truly a place that has perfected the art of serene living.” – Owner

- – Perfect for large and growing families, this home’s grand architecture is matched by its premium construction, with double brick walls ensuring both privacy and timeless durability. Unique features such as a home theatre and a cellar contribute to its status as a luxurious haven
- – Each of the five bedrooms promises a retreat into comfort, especially the master suite with its private balcony and ensuite
- – Four sleek bathrooms are designed with premium materials, the main bathroom boasts floor-to-ceiling tiles, a double sink, a glass shower, and a freestanding bathtub offering a spa-like experience
- – Separated dining and living area with access to a generous balcony, and a formal lounge and dining space, boast expansive layouts. They are designed to host moments of celebration, with a seamless flow that extends to a light-filled foyer and outdoor entertaining areas
- – The heart of the home is its luxurious kitchen, with quality appliances and a walk-in pantry that speaks to culinary excellence
- – Outdoor space is a private sanctuary, featuring a stunning swimming pool and alfresco dining areas. It is complemented by a lush garden, presenting a perfect blend of entertainment and tranquility
- – Additional features such as air conditioning, abundant storage, a dedicated study room, solar panels, a generous home theater, a cellar, a lock-up garage for two, and additional parking from the driveway from the lower ground floor cater to both practical needs and a luxurious lifestyle
- – Located in Lugarno, the home is a stone’s throw away from schools like Lugarno Public School, parks, and a wide variety of shops, offering a lifestyle of convenience and exclusivity





