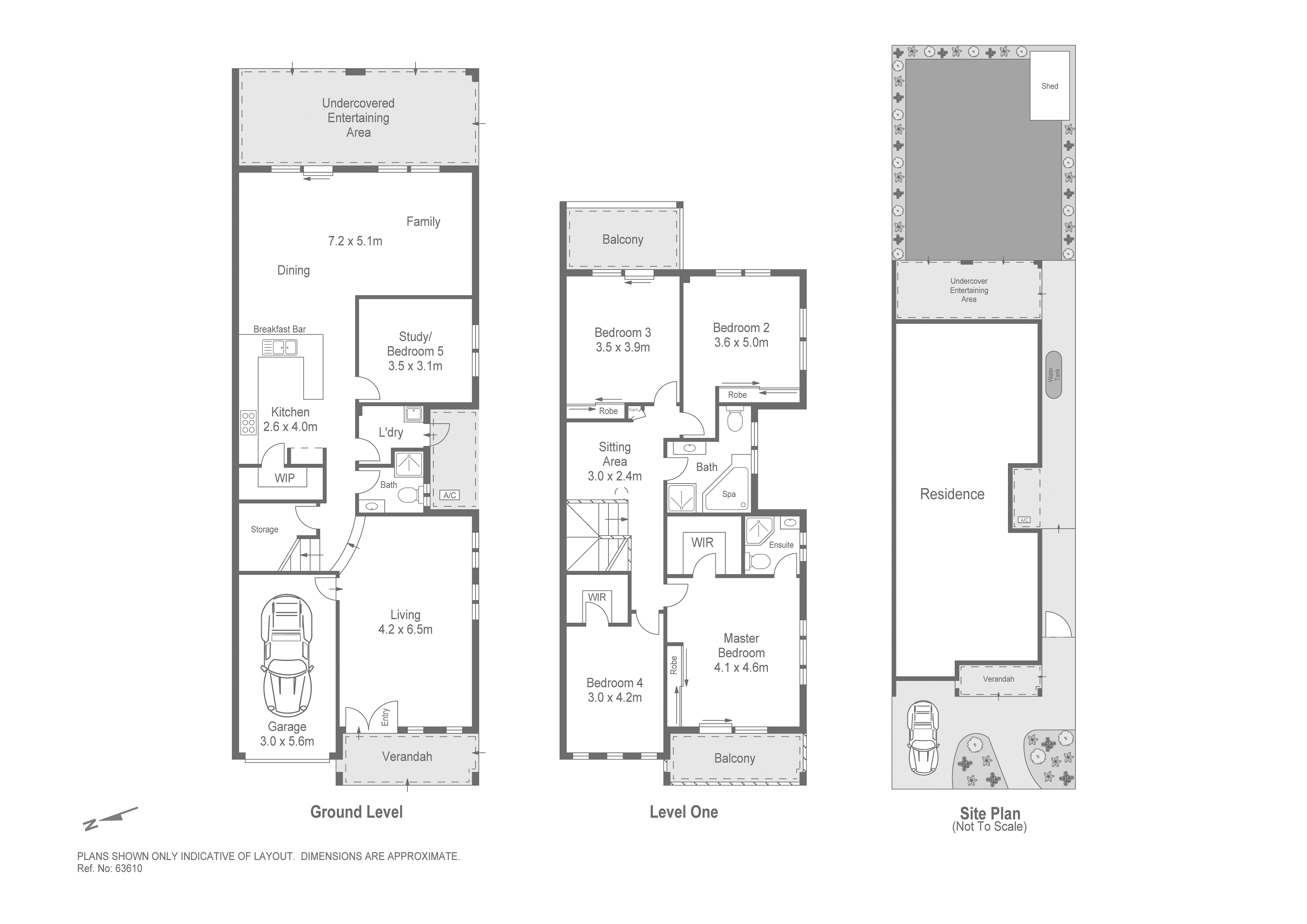







132 Belmore Road, PEAKHURST NSW 2210
Under Contract

“We built this home with our family in mind and have lived here for 1. 5 years. The two storey layout is spacious and we purposely designed the bedrooms to be large, so anyone from our families can stay. What we truly love is the spa. Being able to walk to parks, schools, shops and transport is also a plus. ”

- – Practical floorplan offers a sleek lounge room and a separate open plan living/dining space
- – Interiors feature gleaming floor tiles, subtle toned décor, air conditioning, natural light
- – Easy outdoor flow onto an undercover entertaining patio for social gatherings with friends
- – Fenced level garden provides an expanse of sunny lawn for pets/children to happily play
- – Beautiful stone benchtop kitchen has a stainless steel oven, gas stovetop, walk-in pantry
- – Upstairs sitting area, generous bedrooms, four appointed with built-in and/or walk-in robes
- – Sizeable master suite adjoins a stylish ensuite, while wide doors lead to a breezy balcony
- – Main bathroom contains the adored corner spa; guests’ powder room includes a shower recess
- – Versatile study, internal laundry, intercom, lock-up garage and off street vehicle parking
- – Stroll to eateries, Riverwood Plaza, Riverwood Station, Peakhurst Park sports’ facilities




