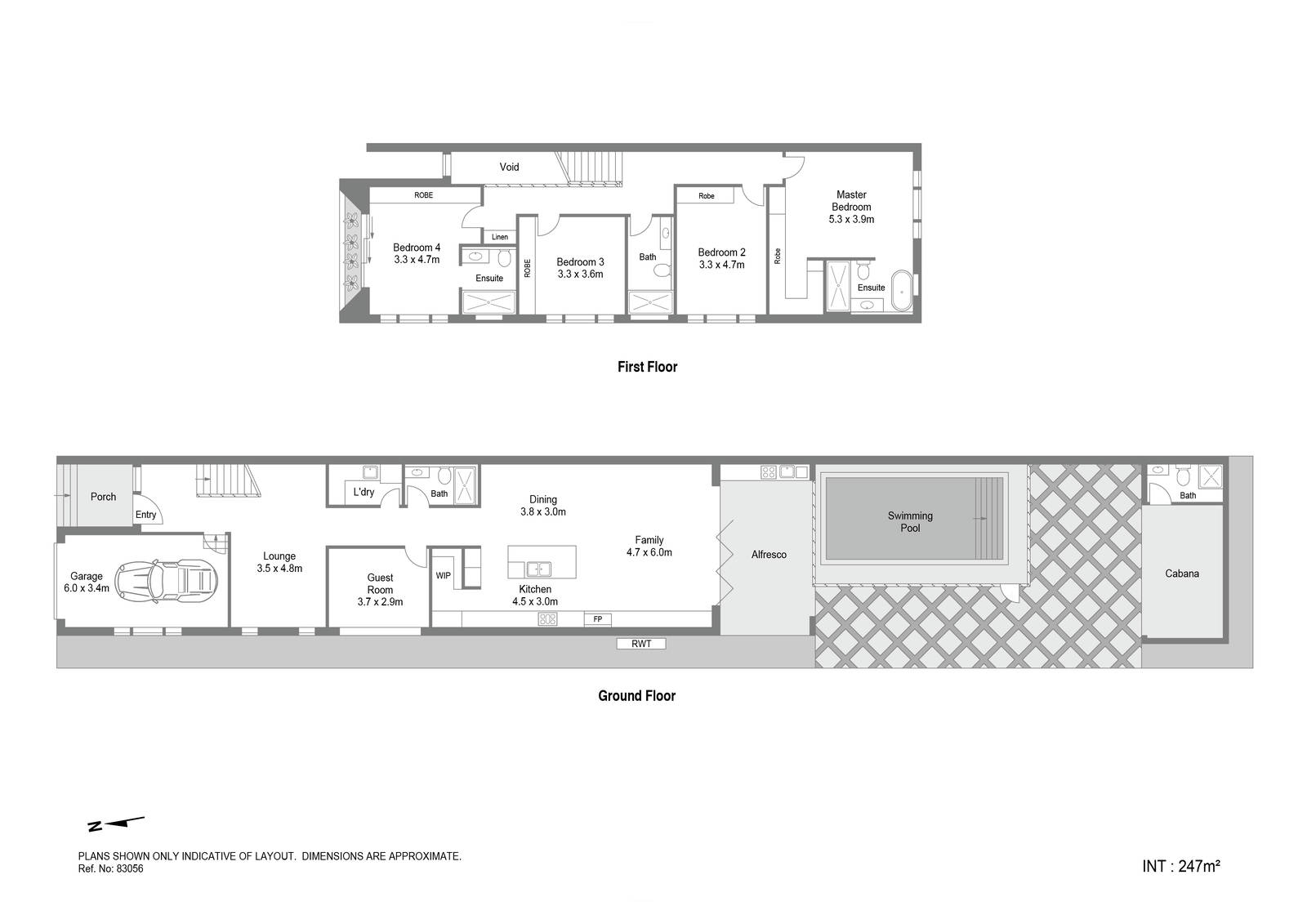


















2a Walton Street, Blakehurst NSW 2221
$1,880,000
“I couldn’t imagine creating a home for a family that wasn’t to a standard I’d want for my own family. The countless hours, ongoing debates and detailed obsession over colours, balancing shapes and angles, we wanted everything to come together perfectly. Everything mattered to us.” – Owner

- – Contemporary interiors further enhanced by stylish fittings and well-balanced proportions
- – Open plan living and dining with gas fireplace, custom high ceilings, pendant lighting throughout
- – Flowing layout leads to undercover alfresco entertaining area with marble kitchenette
- – Beautifully landscaped backyard plus a sparkling in-ground pool and versatile cabana for outdoor relaxation
- – Luxurious cedar kitchen boasts marble benchtops, Bosch appliances including espresso machine and plentiful cabinetry
- – Stunning chevron flooring spanning over five bedrooms, three appointed with built-in robes
- – Indulgent master bedroom complete with open walk-in robe and ensuite with freestanding bath
- – Four luxurious custom marble bathrooms with sleek fixtures
- – Keyless front entry, ducted air conditioning, aesthetic LED lighting, commercial double glazing throughout
- – Walking distance to Blakehurst Public School and Carss Park





