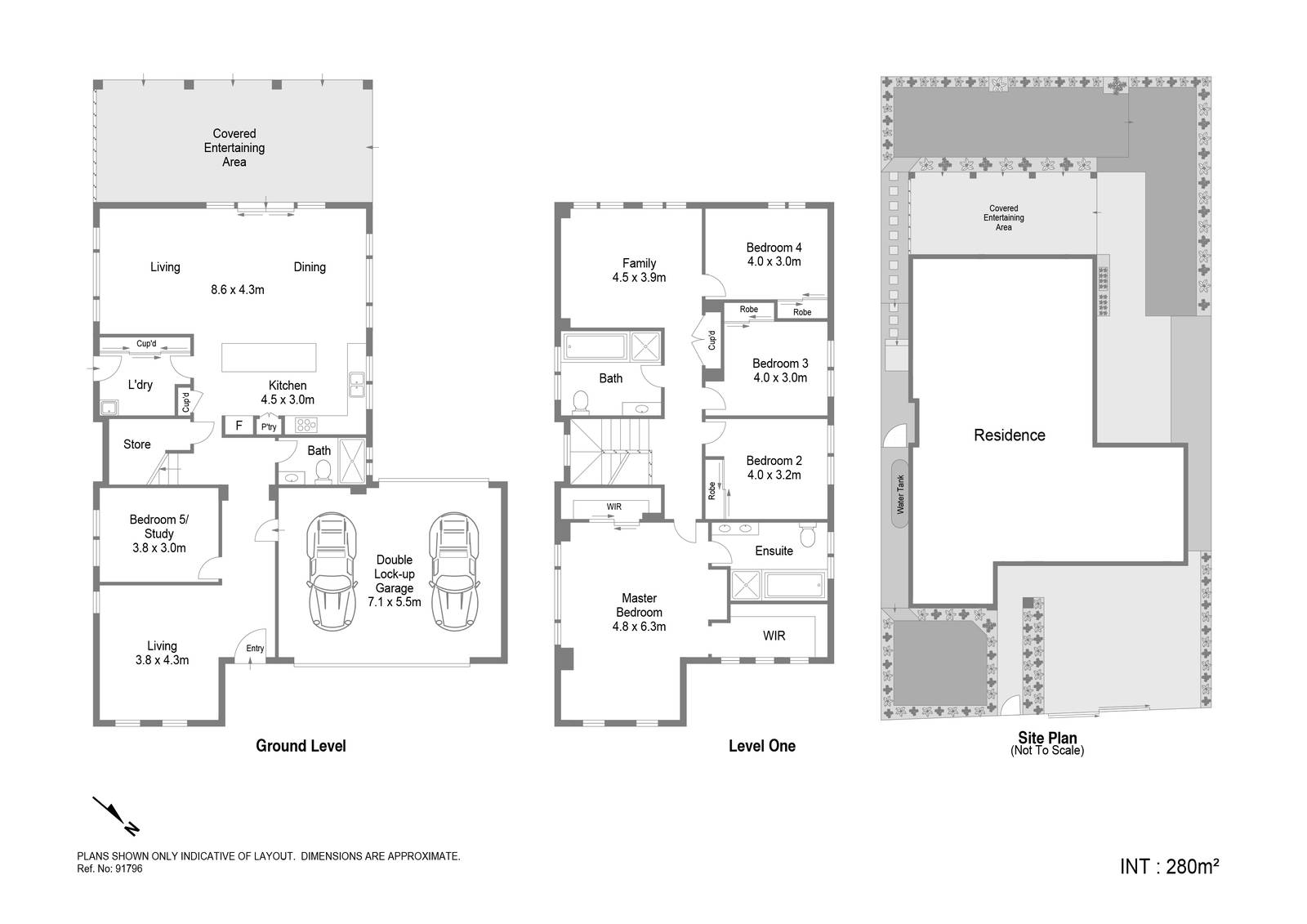














3 Collier Avenue, Beverly Hills NSW 2209
$2,070,000
“The fact that there is plenty of space to work and entertain guests made this custom designed Masterton Homes residence a joy to live in. We will miss the flowing interiors decorated with top end finishes, as well as the walk to everyday conveniences like train stations, IGA, restaurants and parks.” – Owner

- – 489sqm block in a quiet cul-de-sac, large floorplan with a choice of living zones
- – Covered entertaining patio has privacy blinds plus natural gas connection for barbecues
- – Fully fenced backyard leading to low maintenance gardens with established trees
- – Modern kitchen offers 900mm gas stove, CaesarStone benches and waterfall breakfast island
- – Four good sized bedrooms complete with built-ins, plus a flexible fifth bedroom/study
- – Generous master retreat adjoining a fully appointed ensuite and two walk-in robes
- – Neatly presented bathroom features floor-to-ceiling tiles, bathtub and separate shower
- – Ducted air conditioning, downlights, red turpentine hardwood floors, pure wool carpets
- – Gas and power points, alarm, wide driveway to drive through double lock-up garage
- – Positioned moments away from the M5 motorway with easy links to Sydney Airport beyond





