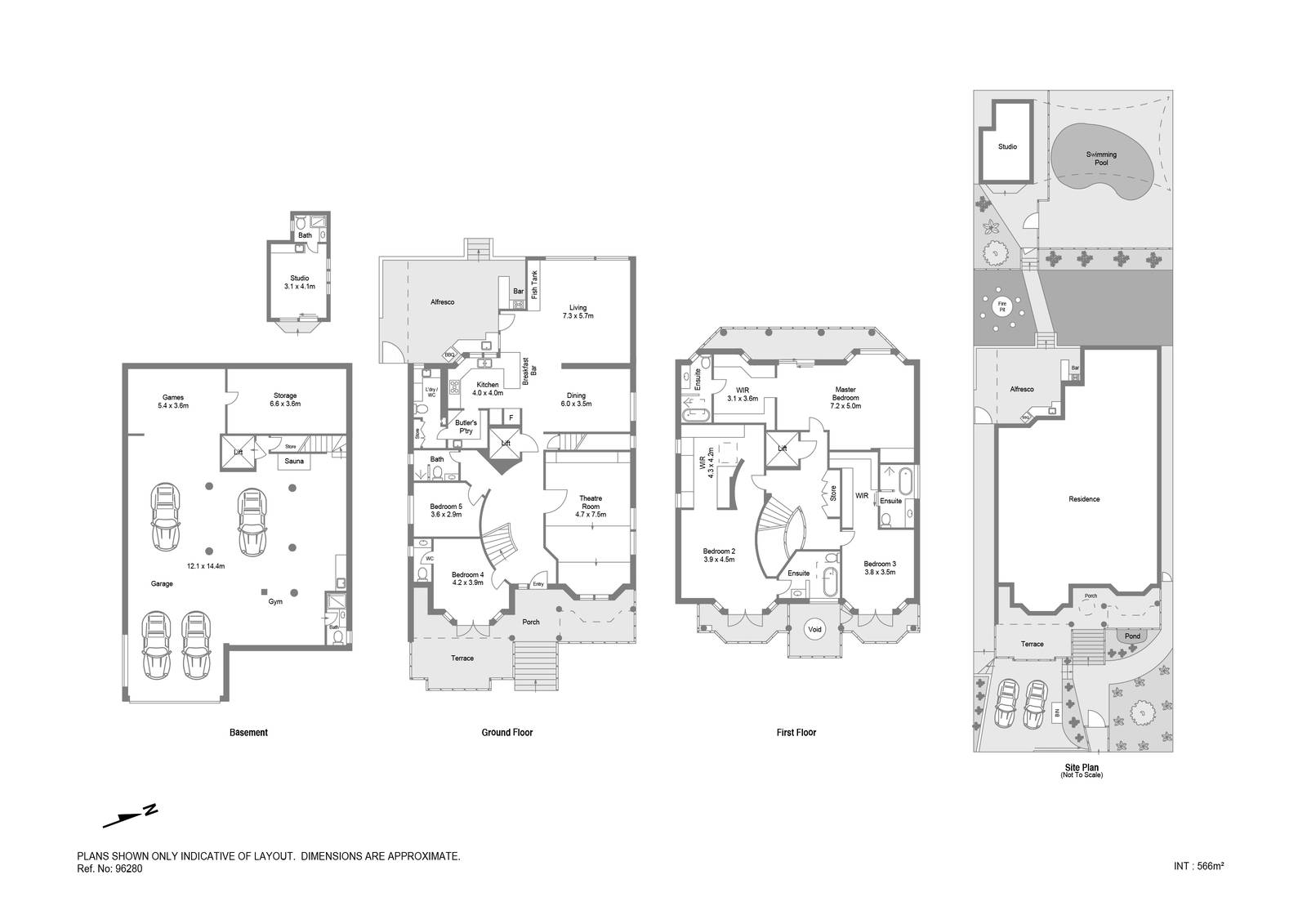



















34 Whitfield Parade, Hurstville Grove NSW 2220
$3,750,000
“What first appealed to us about this home was the functionality together with the luxury, state-of the-art finishes and design throughout, quiet location and leafy views. The generous and well proportioned layout with the elevator creates a comfortable space for large families to enjoy. We’ll miss the nights around the fire pit and family movie nights in the theatre room.” – Owner

- – Elevated double brick concrete slab residence maximising a superb sense of privacy on a large 798m2 parcel with 566m2 internal footprint
- – Water resistant eight car basement garage made from solid concrete construction features gym area, sauna, ensuite, kitchenette, vast store room with internal access
- – Practical elevator inclusion with access from basement across all levels allowing for ease of living
- – Sizeable 380sqm internal offering luxury interiors and premium family living across multiple living and entertaining zones
- – Opulent 7.3 x 5.7m living bathed in natural sun light featuring 3 metre built in wall aquarium
- – Seamless outdoor flow to large covered alfresco entertaining space complete with barbeque, bar and dedicated fire pit area
- – Low maintenance backyard includes a glistening in-ground swimming pool and sauna set by a one bedroom cabana
- – Magnificent Smeg kitchen complete with butlers pantry and illuminated New York Marble 80mm bench-tops, breakfast bar, walk-in-pantry and stainless steel appliances
- – Three vast bedroom suites with expansive ensuites with baths and walk in robes, master with private balcony access, fifth/versatile study barbershop/salon with ensuite
- – Three splendour bathrooms with heated floors and towel rails, presenting New York marble tops
- – Substantial home theatre with 10 electric leather recliners, expansive balconies, ducted air conditioning, built-in surround sound and automated sensor lighting, CCTV cameras throughout, home automation system





