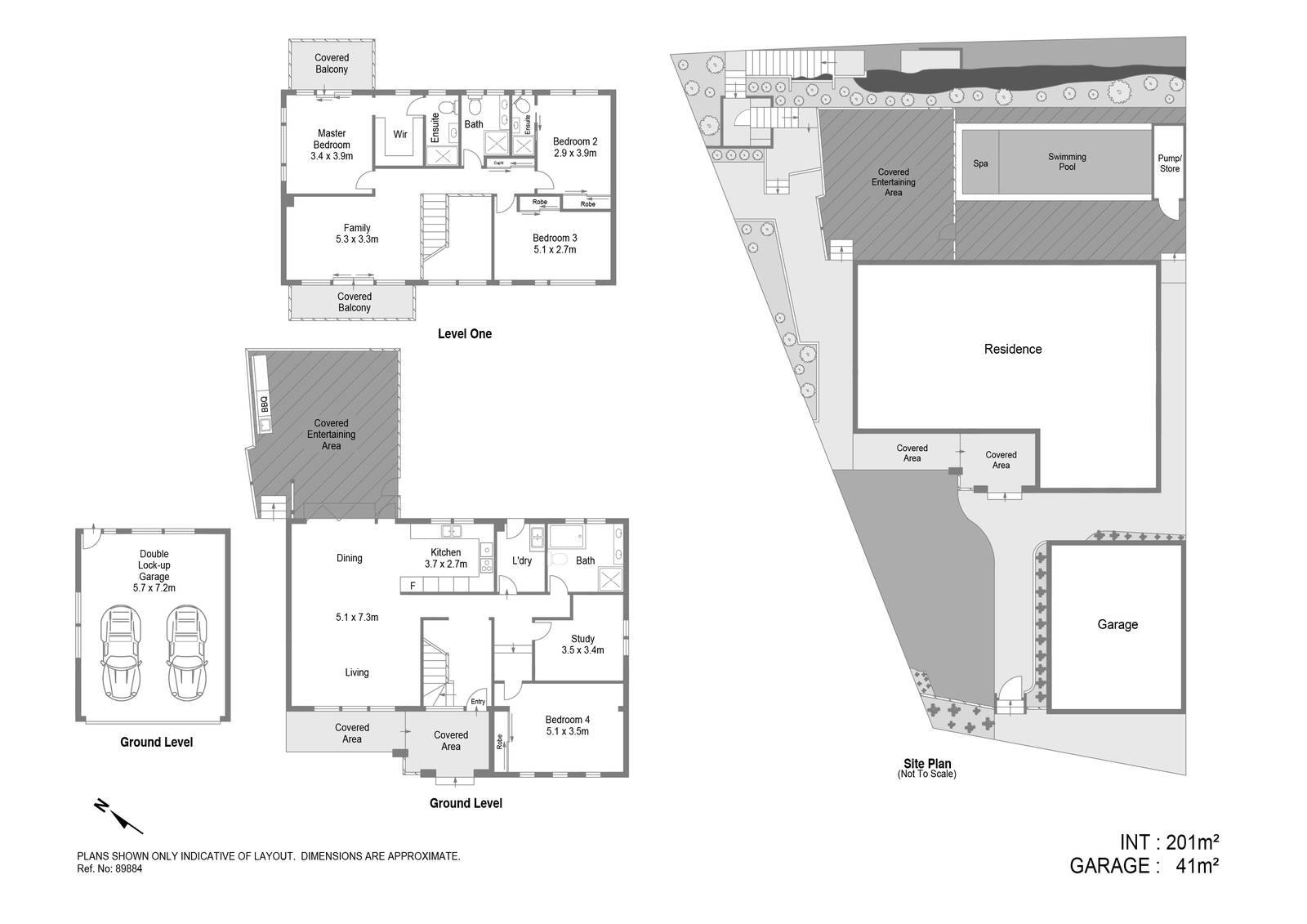
















49 Allwood Crescent, Lugarno NSW 2210
$2,228,000

“This home was the epitome of sanctuary living. With the expansive balconies that gave you sweeping views over the trees plus the large pool that made summer feel like you were staying at a resort; everything was beautiful. I’ll miss taking in the glimpses of the Georges River and enjoying entertaining friends and family in the covered alfresco space. This space was truly a place to call home and I know the next family will love it as dearly as we did.” – Owner

- – Modern spacious family home with sleek finishes, perfect for large or growing families desiring a luxury and central living space
- – Five bedrooms, two with an ensuite including the main with a walk-in robe and access to a private balcony, all thoughtfully designed with comfort in mind
- – Four exquisitely designed bathrooms, main includes, double sink vanity, floor-to-ceiling tiles, glass shower, and bathtub to create a spa-like atmosphere
- – The open layout living and dining areas with access to covered entertaining area offer a seamless flow of space and an abundance of natural light, plus enjoy an additional retreat from the family room on level one
- – The kitchen is equipped with top-tier Siemens appliances, including an induction cooktop and built-in teppanyaki hotplate, promising an unrivaled culinary experience
- – This home also features ducted air-conditioning, an internal laundry area, a secure double lock-up garage, off-street parking, a versatile study room and the convenience of an intercom system
- – The outdoor area offers a landscaped pool and the spa area provides a private oasis, accompanied by a covered alfresco dining area and dedicated BBQ zone for the ultimate outdoor entertaining experience
- – Conveniently located near parks, schools like Lugarno public school, and shopping options, ensuring every convenience is at your fingertips





