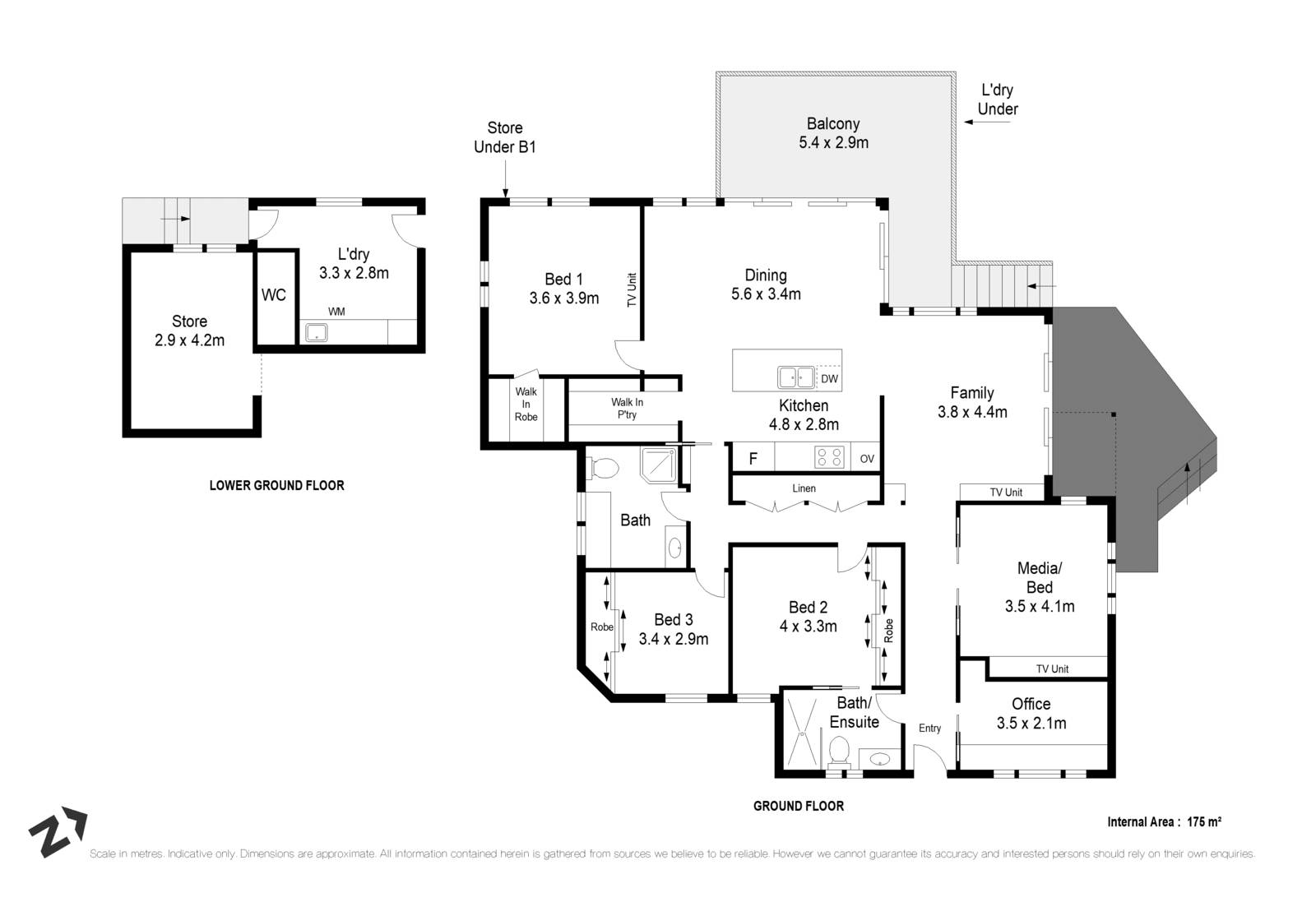


















53 Belmore Road, Peakhurst NSW 2210
$1,752,000
“From the kids enjoying the pool to family BBQs in the garden, our home has been a canvas for joyous moments. The sunsets viewed from our balcony are breathtaking, and the updated kitchen has been the heart of many gatherings. This haven has not just been a house, but a home buzzing with love and comfort.” – Owner

- – Introducing a well-loved, recently updated home that blends functionality with elegance, ideal for those who cherish a family-friendly environment and community connection
- – Featuring four generously sized bedrooms, including a master with a walk-in robe and ensuite, plus the versatility of the fourth room also serving as a media space
- – With separate living and dining areas that open up to a welcoming patio, the layout is designed for both lively family gatherings and tranquil relaxation
- – Two newly updated bathrooms, the main with a timeless tiles design, hotwire undertile heating, thermostats and timer, separate glass shower, freestanding bathtub and floor heating
- – The heart of this home is its new kitchen, complete with high-end Bosch and Fisher & Paykel appliances, ample storage, an island benchtop with seating, and a layout that invites family interaction
- – Outdoor space boasts a pool, veggie garden with irrigation, fish pond and outdoor dining space overlooking lush and water views of Salt Pan Creek, offering a perfect backdrop for leisure and entertaining
- – The home includes air-conditioning, secure parking for up to four cars, and energy-efficient additions like a 6.4 kw solar system (16 panels) and floor heating in the bathroom
- – Set in a friendly locale with nearby schools like Peakhurst West Public School and Peakhurst South Public School, Riverwood Plaza, parks like Evatt Park and Gannons Park, Georges River Campus, bus stops and shops; the balance of convenience and community spirit is unparalleled





