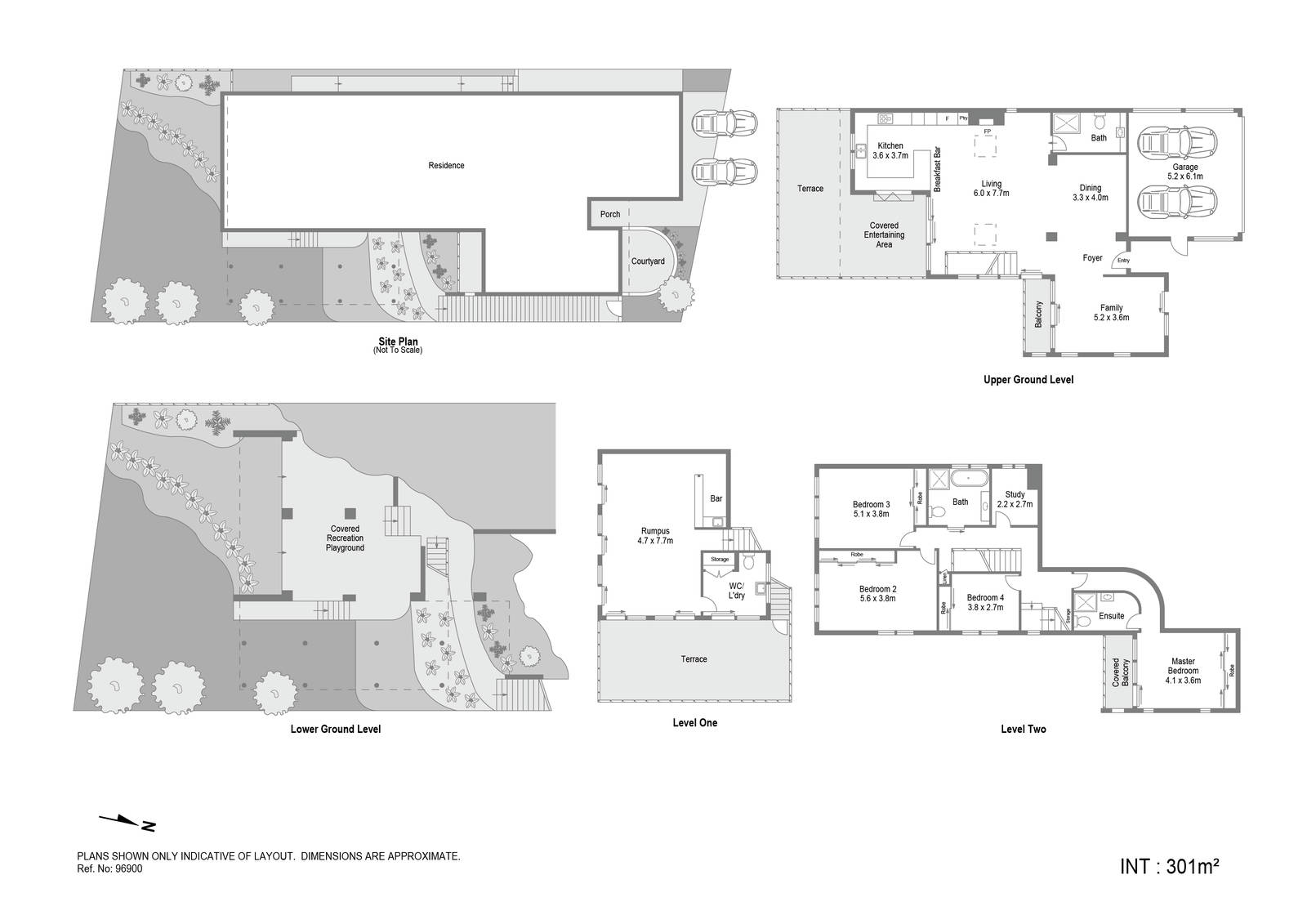

















85 Woodlands Avenue, Lugarno NSW 2210
$2,012,500
“We’ve made so many precious memories here. From raising our children to having our family and friends over while sharing drinks and marveling at the spectacular 180 degree views of Georges River. We will really miss the tranquility, the peaceful environment and our great neighbours too!” – Owner

- – Extensively renovated home flows over tri-level layout on private 560sqm landscaped block
- – Sunlight drenched open living, dining and kitchen zones plus family area and downstairs rumpus all lead outdoors
- – Presents a choice of alfresco entertaining spaces in all levels with tranquil Georges River views
- – Private lawns embraced by gardenias, established palms, xanadu palms, agapanthus plants
- – Gas kitchen has premium appliances, 60mm Caesarstone benches, servery window, soft close drawers
- – Four comfortable bedrooms with built-in robes, spacious master ensuite features own balcony
- – Three bathrooms, chic main with freestanding bath, custom vanity, heated towel rail, Grohe tapware
- – Study area, air conditioning, high ceilings, skylights, gas fireplace, surround sound speakers
- – Expansive 2 level store room. Entrance level 4.7m x 2.1m x 1.95m (L x W x H). First level accessible via permanently positioned ladder, measures 3.6m x 2.3m x 3.6m (L x W x H)
- – Level access secure double garage, driveway parking, scope to add personal touches if desired
- – Ideal for entertainers or large families, close to eateries, local parks, bus stops and walking trails





