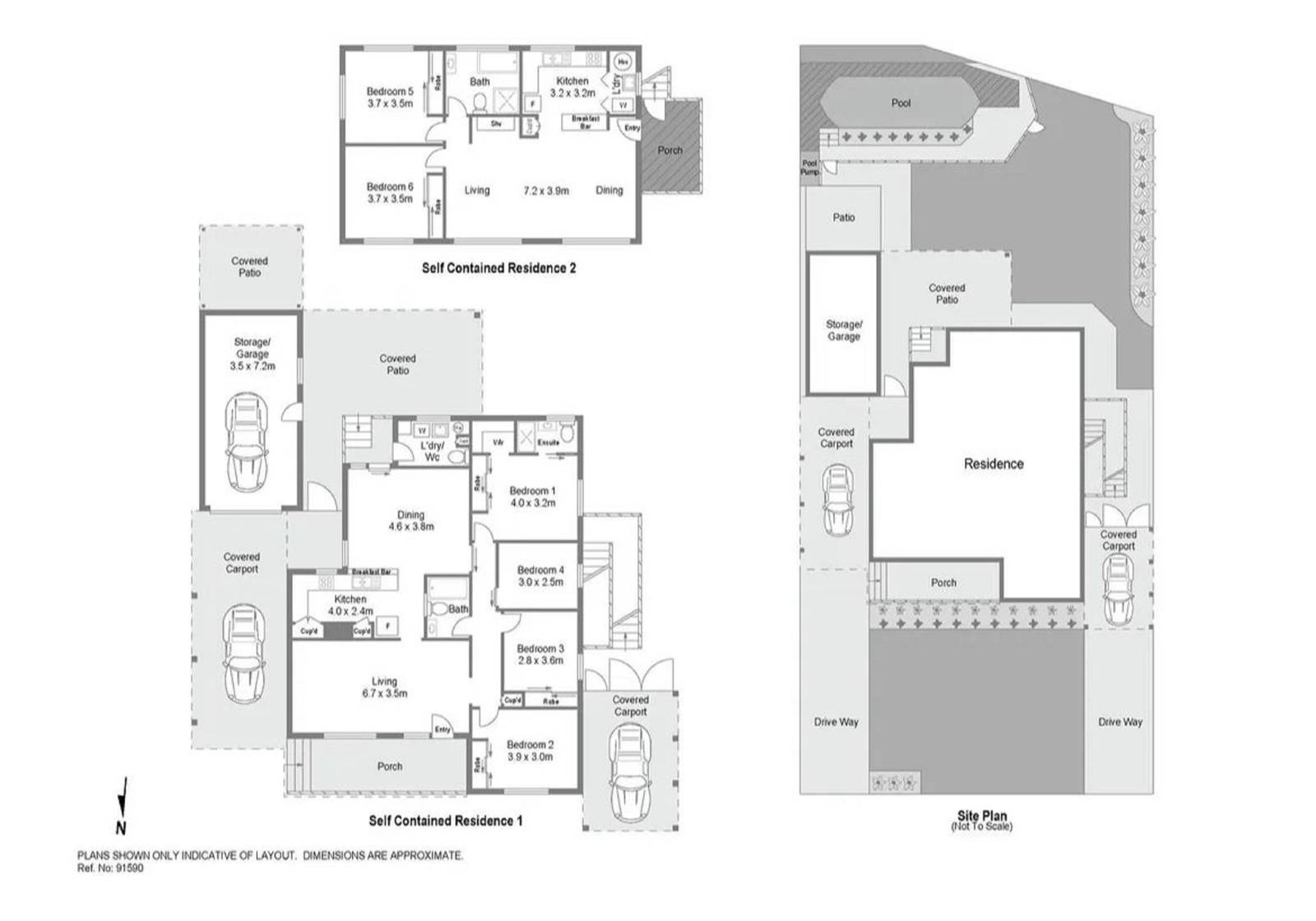












9 Hardwicke Street, Riverwood NSW 2210
auction

“The first thing that caught our attention was the expansive 17.831-metre frontage set on a picturesque tree-lined street. One of the unique features of this home is the ability to have various accommodations with distinct entrances. The house offers an exceptional blend of serenity and seclusion while still maintaining proximity to the Riverwood Station, shopping centres, and cafes.”- Owner

- – This is a perfect opportunity for builders/developers, or a lucrative choice for investors to capitalise on DA approved plans for a duplex in a quality location
- – This neatly presented residence features contemporary interiors and is situated on a vast 651.3sqm level block with an 17.831m frontage. It is positioned just 650m away from the Riverwood Train Station
- – Generous dual-level floor plan offers a variety of self-contained living and dining spaces
- – Six spacious bedrooms, five with built-in robes, and an ensuite in the master
- – Residence 1: four bedrooms and two bathrooms, Residence 2: two bedrooms and 1 bathroom with separate access, with approximately $1,500 in total rental income
- – Three well-proportioned family bathrooms, including an ensuite, as well as a separate laundry area
- – Two neatly arranged kitchens, equipped with high-quality appliances and abundant pantry space
- – The covered patio leads to a private pergola and a sparkling pool, all set within a child-friendly backyard
- – The property features dual driveway entries leading to separate carports, a single lock-up garage, and storage
- – Located moments away from reputable schools such as Peakhurst Public School and Peakhurst West Public School. It’s also close to a wide variety of shops, restaurants, and cafes, as well as parks and reserves for outdoor recreation
-
– Plans available upon request





