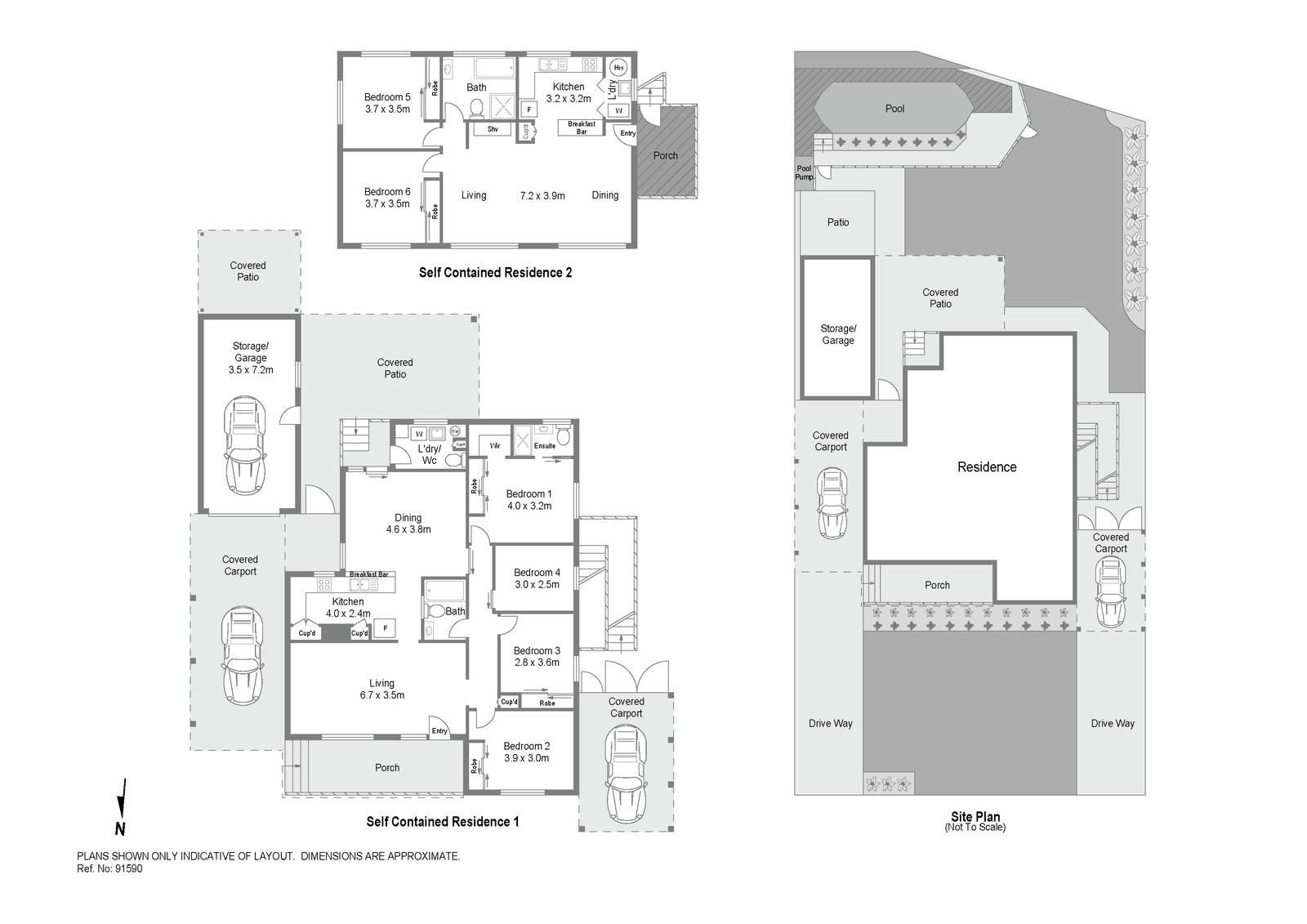


















9 Hardwicke Street, Riverwood NSW 2210
Under Contract
“The first thing we noticed was the 18 metre frontage on this beautiful tree lined street. It was one of the only homes we saw where we could have multiple accommodation with separate entries. It had a great sense of peace and privacy, yet was still close to Riverwood Station, shops and cafes.” – Owner

- – The generous parcel of land appeals with fantastic potential as a future duplex site (STCA)
- – Neatly presented residence features contemporary interiors on a vast 651m2 level block with 18m frontage and positioned 650m to Riverwood Train Station
- – Generous dual level floorplan showcases a choice of self-contained living and dining spaces
- – Residence 1: four bedrooms and two bathrooms, Residence 2: two bedrooms and 1 bathroom with separate access
- – Covered patio leading to a private pergola and sparkling pool in a child-friendly backyard
- – Two neatly presented kitchens appointed with quality appliances and ample pantry room
- – Six comfortable bedrooms, five of which feature built-in robes plus a master with ensuite
- – Three well proportioned family bathrooms including ensuite plus separate w/c
- – Dual driveway street entry to separate carports, a single lock-up garage and storage
- – Great prospect for large families and investors or those seeking a development project
- – Moments from good schools, a short stroll to cafes, Peakhurst Park and foreshore reserves
- – Potential rental income of $1,200 per week





