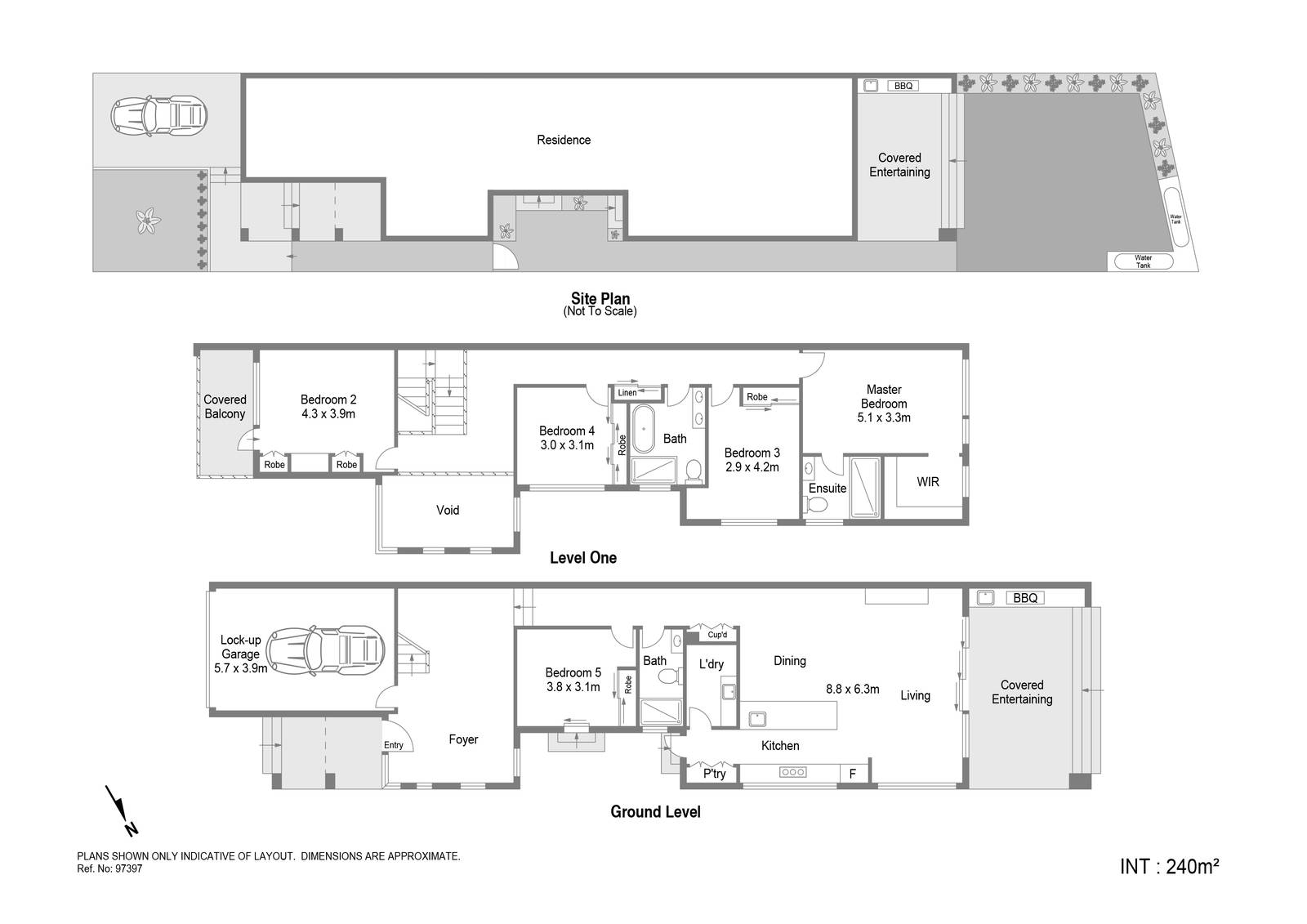
























940 Forest Road, Lugarno NSW 2210
Contact Agent
“I’ve been building for 30 years. But this is a very special project as it’s the first one I’ve got to do with my son. We’ve put our blood, sweat and tears into it, when the moment happens that we pass it on, and I see my sons face when he sees the reward for his efforts, I will be so proud.” – Owner

- – Brand new architect design double brick family home blends raw concrete elegance and modern sophistication
- – Soaring entry foyer showcases striking chandelier surrounded by 5m high ceilings
- – Free flowing layout offers well proportioned family/living, dining and kitchen zones
- – Five generous bedrooms include internet data points, the sumptuous master has a walk through robe and lavish en-suite
- – Glorious covered entertaining terrace incorporates an outdoor BBQ, industrial rangehood and stone benchtops
- – Top end fittings and finishes, ducted air conditioning, LED lighting and Tasmanian Oak hardwood timber floors to upstairs
- – Generous sized main bathroom presents freestanding tub and chic floor-to-ceiling tiles
- – Close to local schools, public transport, Hurstville Golf Course, riverside reserves & parks





